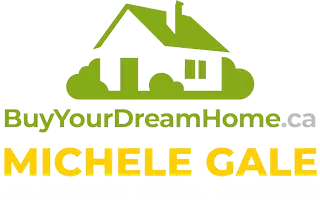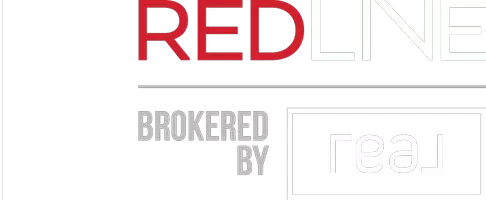UPDATED:
Key Details
Property Type Single Family Home
Sub Type Detached
Listing Status Active
Purchase Type For Sale
Square Footage 577 sqft
Price per Sqft $199
MLS® Listing ID A2207767
Style Cottage/Cabin
Bedrooms 2
Full Baths 1
Condo Fees $975/ann
Year Built 1994
Lot Size 4,521 Sqft
Acres 0.1
Property Sub-Type Detached
Property Description
Location
Province AB
County Mountain View County
Zoning SR
Direction S
Rooms
Basement None
Interior
Interior Features See Remarks
Heating See Remarks
Cooling None
Flooring Carpet, Laminate, Linoleum
Inclusions Shed
Appliance Microwave Hood Fan, Refrigerator, Stove(s)
Exterior
Exterior Feature Barbecue, Fire Pit, Private Yard, RV Hookup
Parking Features Gravel Driveway, Parking Pad, RV Access/Parking
Fence Fenced
Community Features Clubhouse
Amenities Available Clubhouse, Coin Laundry, Park, Playground
Roof Type See Remarks
Porch Deck, Rear Porch
Lot Frontage 46.59
Total Parking Spaces 2
Building
Lot Description Back Yard, Close to Clubhouse, Creek/River/Stream/Pond, Gazebo, Private, Seasonal Water, Wooded
Dwelling Type Manufactured House
Foundation See Remarks
Architectural Style Cottage/Cabin
Level or Stories One
Structure Type See Remarks
Others
HOA Fee Include Residential Manager,Sewer,Water
Restrictions Condo/Strata Approval
Tax ID 91555640
Pets Allowed Yes
- Sundre, AB Homes For Sale
- Mountain View County, AB Homes For Sale
- Cochrane, AB Homes For Sale
- South Calgary, AB Homes For Sale
- Didsbury, AB Homes For Sale
- Olds, AB Homes For Sale
- Carstairs, AB Homes For Sale
- Cremona, AB Homes For Sale
- Caroline, AB Homes For Sale
- Calgary, AB Homes For Sale
- Innisfall, AB Homes For Sale
- Rocky Mountain House, AB Homes For Sale
- Bowden, AB Homes For Sale
- Penhold, AB Homes For Sale
- Sylvan Lake, AB Homes For Sale




