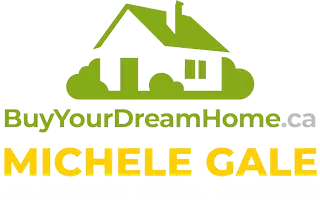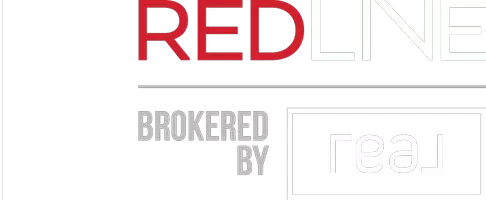UPDATED:
Key Details
Property Type Condo
Sub Type Apartment
Listing Status Active
Purchase Type For Sale
Square Footage 956 sqft
Price per Sqft $418
Subdivision Mission
MLS® Listing ID A2206454
Style Apartment-Single Level Unit
Bedrooms 2
Full Baths 2
Condo Fees $710/mo
Year Built 1978
Property Sub-Type Apartment
Property Description
Other benefits include hardwood and tile floors, brand new bathroom fixtures, and fresh paint throughout. Interior French doors, new lighting, separate storage cage, a short walk to Mission District, boasting restaurants, shops and more, downtown core, Stampede Park and Lindsay Aquatic Center. C-Train and city transit close by. This home is ideal for first time buyers or for somebody looking for a great inner-city rental that comes with two parking stalls!! Quick possession is available.
Location
Province AB
County Calgary
Area Cal Zone Cc
Zoning DC
Direction S
Interior
Interior Features Laminate Counters, No Animal Home, No Smoking Home, Walk-In Closet(s)
Heating Baseboard
Cooling None
Flooring Carpet, Ceramic Tile, Hardwood
Inclusions None
Appliance Dishwasher, Electric Stove, Range Hood, Refrigerator, Window Coverings
Laundry In Unit
Exterior
Exterior Feature Balcony
Parking Features Assigned, Gated, Parkade, Parking Pad, See Remarks, Titled
Community Features Park, Playground, Shopping Nearby, Sidewalks, Street Lights
Amenities Available None
Roof Type Membrane
Porch Deck, See Remarks
Exposure N
Total Parking Spaces 2
Building
Dwelling Type Low Rise (2-4 stories)
Story 4
Architectural Style Apartment-Single Level Unit
Level or Stories Single Level Unit
Structure Type Brick,Concrete,Wood Frame
Others
HOA Fee Include Common Area Maintenance,Heat,Insurance,Maintenance Grounds,Professional Management,Reserve Fund Contributions,Sewer,Snow Removal,Water
Restrictions Utility Right Of Way
Pets Allowed Restrictions, Cats OK, Dogs OK
Virtual Tour https://unbranded.youriguide.com/10_210_25_ave_sw_calgary_ab/
- Sundre, AB Homes For Sale
- Mountain View County, AB Homes For Sale
- Cochrane, AB Homes For Sale
- South Calgary, AB Homes For Sale
- Didsbury, AB Homes For Sale
- Olds, AB Homes For Sale
- Carstairs, AB Homes For Sale
- Cremona, AB Homes For Sale
- Caroline, AB Homes For Sale
- Calgary, AB Homes For Sale
- Innisfall, AB Homes For Sale
- Rocky Mountain House, AB Homes For Sale
- Bowden, AB Homes For Sale
- Penhold, AB Homes For Sale
- Sylvan Lake, AB Homes For Sale




