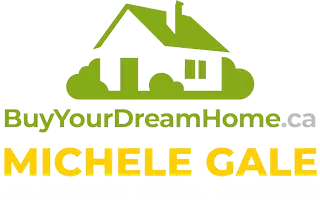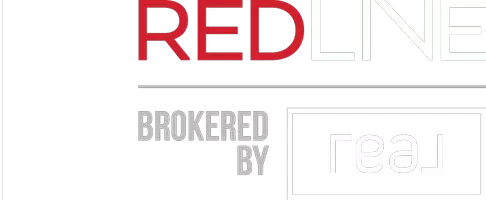UPDATED:
Key Details
Property Type Single Family Home
Sub Type Detached
Listing Status Active
Purchase Type For Sale
Square Footage 1,911 sqft
Price per Sqft $433
MLS® Listing ID A2207174
Style 1 and Half Storey,Acreage with Residence
Bedrooms 4
Full Baths 2
Year Built 1964
Lot Size 10,724 Sqft
Acres 0.25
Property Sub-Type Detached
Property Description
Step inside and feel instantly at home in the open-concept living space, where a cozy wood-burning fireplace sets the scene for relaxing nights. The efficiently designed kitchen makes entertaining a breeze, while the three unique LOFT spaces add incredible versatility; 1. Primary bedroom loft – your own peaceful escape, 2. Office loft – perfect for remote work with inspiring views, 3. Relaxation loft – unwind, gaze at the mountains, and soak in the beauty of Ghost Lake.
With four spacious bedrooms and two full bathrooms, there's plenty of room for family, friends, and all the memories you'll make. Both bathrooms have been beautifully updated, and there's even a private SAUNA for those chilly winter nights!
The massive, fully fenced backyard—a rarity in this area—is a dream for dog lovers! The professionally landscaped yard features a "food forest" with berry bushes and apple trees, plus a rainwater garden bursting with perennials. The expansive back deck is ideal for summer dining, and the firepit is just waiting for you to gather around under the starry night sky.
And the perks don't stop there! Living in Ghost Lake Village means access to amazing community amenities, including:
Dock & boat storage (potential for future assigned spaces)
Private sandy beach just one block away for all villagers
9-hole chip & putt golf course, tennis & pickleball courts, disc golf
Scenic walking trails through lush woodlands
Village Hall for community events & an active social scene
Annual regatta festival featuring canoe & windsurfing races, beachside movie nights, and fun for all ages.
Homes in Ghost Lake Village rarely hit the market—this is your chance to own a true lakeside paradise! Call your favourite realtor to book a showing right away!
Location
Province AB
County Bighorn No. 8, M.d. Of
Zoning R1
Direction NW
Rooms
Basement Finished, Full
Interior
Interior Features Bookcases, High Ceilings, Kitchen Island, Natural Woodwork, Open Floorplan, Quartz Counters, Recessed Lighting, Sauna, Skylight(s), Soaking Tub, Vaulted Ceiling(s)
Heating Baseboard, Electric, Forced Air, Natural Gas
Cooling None
Flooring Carpet, Cork, Slate
Fireplaces Number 1
Fireplaces Type Living Room, Masonry, Wood Burning
Inclusions dining room table, outside concrete table, play structure, firewood, wardrobes in bedrooms, tv and wallmount in basement
Appliance Dishwasher, Dryer, Freezer, Gas Stove, Microwave, Refrigerator, Washer, Water Softener
Laundry Main Level
Exterior
Exterior Feature Balcony, Garden, Private Yard
Parking Features Gravel Driveway, Off Street, Parking Pad
Fence Fenced
Community Features Clubhouse, Fishing, Golf, Lake, Playground, Tennis Court(s)
Roof Type Cedar Shake
Porch Balcony(s), Deck, Patio, Rear Porch
Lot Frontage 65.03
Total Parking Spaces 3
Building
Lot Description Back Yard, Garden, Lake, Landscaped, Lawn, Native Plants, Private, Treed
Dwelling Type House
Foundation Poured Concrete
Sewer Holding Tank
Water Well
Architectural Style 1 and Half Storey, Acreage with Residence
Level or Stories One and One Half
Structure Type Concrete,Wood Frame,Wood Siding
Others
Restrictions Restrictive Covenant,Short Term Rentals Not Allowed
Tax ID 57727702
- Sundre, AB Homes For Sale
- Mountain View County, AB Homes For Sale
- Cochrane, AB Homes For Sale
- South Calgary, AB Homes For Sale
- Didsbury, AB Homes For Sale
- Olds, AB Homes For Sale
- Carstairs, AB Homes For Sale
- Cremona, AB Homes For Sale
- Caroline, AB Homes For Sale
- Calgary, AB Homes For Sale
- Innisfall, AB Homes For Sale
- Rocky Mountain House, AB Homes For Sale
- Bowden, AB Homes For Sale
- Penhold, AB Homes For Sale
- Sylvan Lake, AB Homes For Sale




