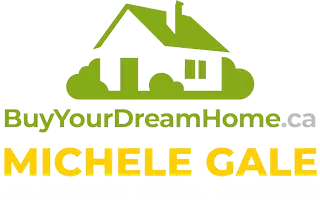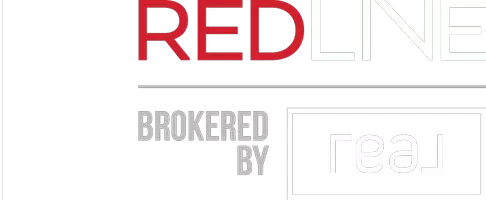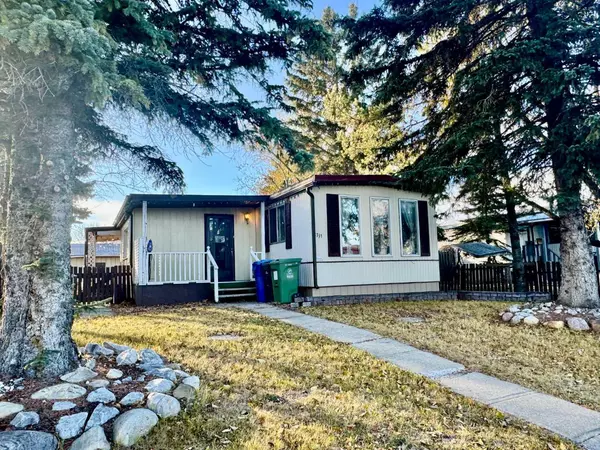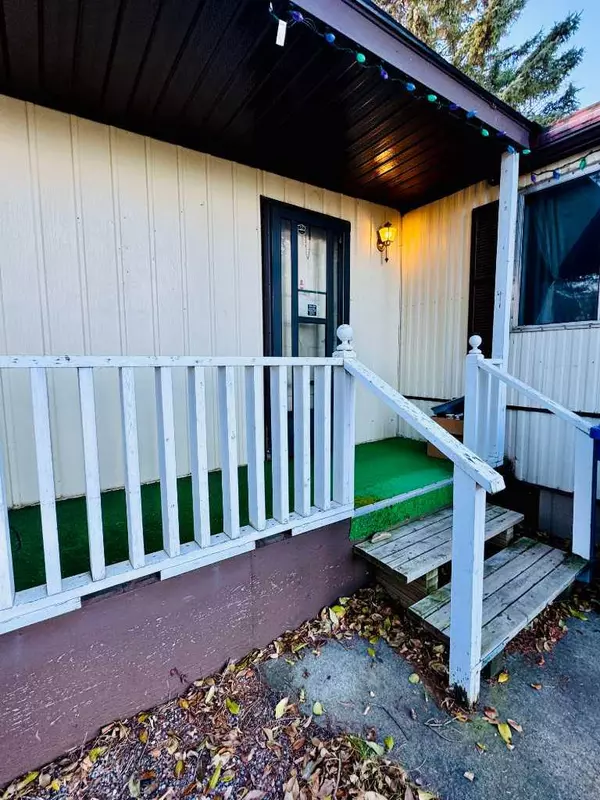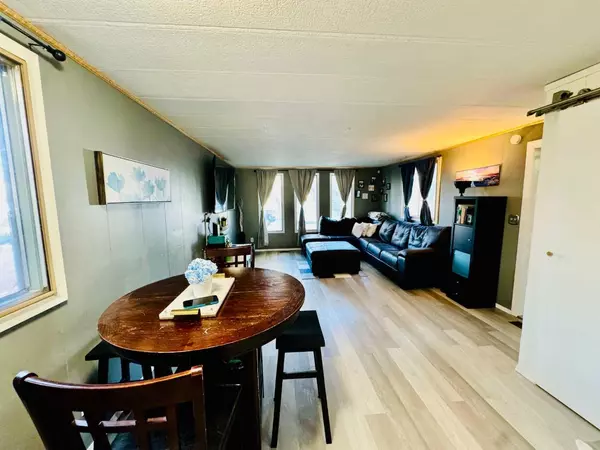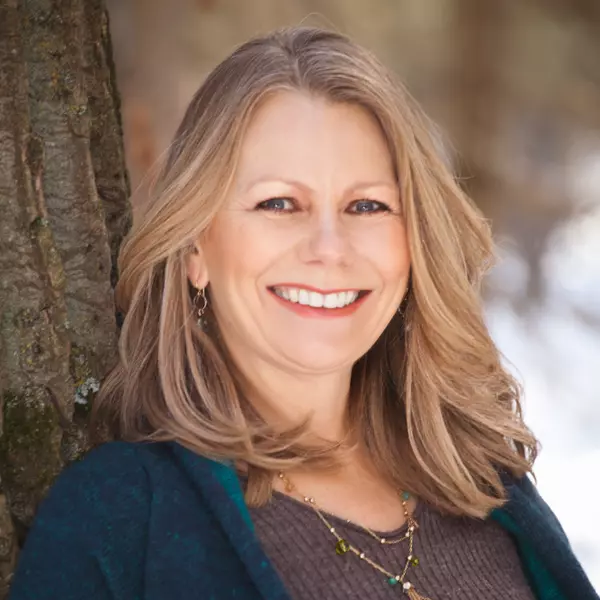
UPDATED:
11/16/2024 04:10 AM
Key Details
Property Type Single Family Home
Sub Type Detached
Listing Status Active
Purchase Type For Sale
Square Footage 924 sqft
Price per Sqft $180
MLS® Listing ID A2178924
Style Mobile
Bedrooms 3
Full Baths 1
Year Built 1980
Lot Size 5,880 Sqft
Acres 0.13
Property Description
Location
Province AB
County Clearwater County
Zoning Manufactured Home Distric
Direction N
Rooms
Basement None
Interior
Interior Features Open Floorplan, Pantry
Heating Forced Air, Natural Gas
Cooling None
Flooring Vinyl Plank
Inclusions Wardrobes in Master Bedroom, Lighting Above the Washer and Dryer
Appliance Dishwasher, Electric Stove, Garage Control(s), Refrigerator, Washer/Dryer, Window Coverings
Laundry In Hall
Exterior
Exterior Feature Fire Pit
Garage Single Garage Detached
Garage Spaces 1.0
Fence Fenced
Community Features Schools Nearby
Roof Type Metal
Porch Deck
Lot Frontage 49.0
Total Parking Spaces 1
Building
Lot Description Back Lane, Back Yard
Dwelling Type Manufactured House
Foundation None
Architectural Style Mobile
Level or Stories One
Structure Type Metal Siding
Others
Restrictions None Known
Tax ID 84833703
- Sundre, AB Homes For Sale
- Mountain View County, AB Homes For Sale
- Cochrane, AB Homes For Sale
- South Calgary, AB Homes For Sale
- Didsbury, AB Homes For Sale
- Olds, AB Homes For Sale
- Carstairs, AB Homes For Sale
- Cremona, AB Homes For Sale
- Caroline, AB Homes For Sale
- Calgary, AB Homes For Sale
- Innisfall, AB Homes For Sale
- Rocky Mountain House, AB Homes For Sale
- Bowden, AB Homes For Sale
- Penhold, AB Homes For Sale
- Sylvan Lake, AB Homes For Sale

