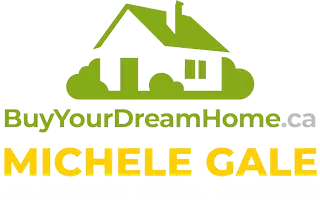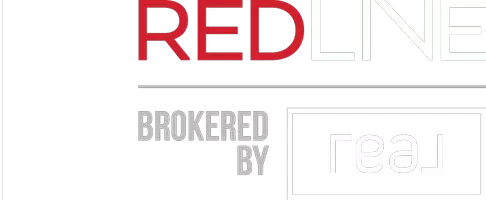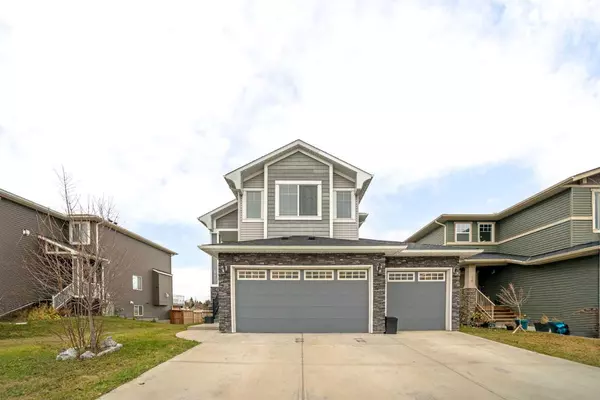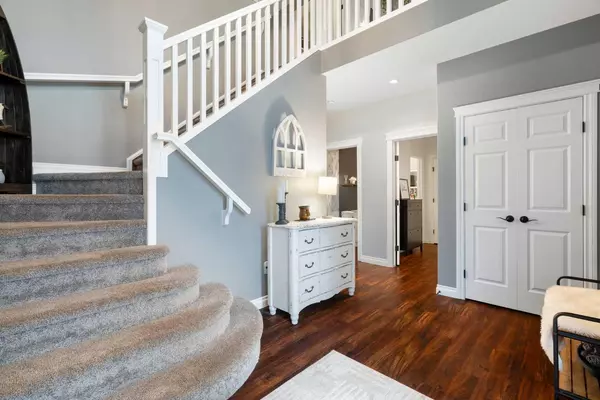
UPDATED:
11/18/2024 07:15 AM
Key Details
Property Type Single Family Home
Sub Type Detached
Listing Status Active
Purchase Type For Sale
Square Footage 2,150 sqft
Price per Sqft $339
MLS® Listing ID A2178658
Style 2 Storey
Bedrooms 5
Full Baths 3
Half Baths 1
Year Built 2017
Lot Size 5,344 Sqft
Acres 0.12
Property Description
Location
Province AB
County Mountain View County
Zoning R1
Direction S
Rooms
Basement Finished, Full, Walk-Out To Grade
Interior
Interior Features Breakfast Bar, Built-in Features, Central Vacuum, Closet Organizers, Double Vanity, Kitchen Island, Open Floorplan, Quartz Counters, Separate Entrance, Vaulted Ceiling(s)
Heating Forced Air, Natural Gas
Cooling Central Air
Flooring Carpet, Ceramic Tile, Laminate
Fireplaces Number 2
Fireplaces Type Gas
Inclusions Built in garage shelves
Appliance Central Air Conditioner, Dishwasher, Gas Oven, Microwave, Range Hood, Refrigerator, Washer/Dryer
Laundry Upper Level
Exterior
Exterior Feature Balcony, BBQ gas line
Garage Driveway, Heated Garage, Triple Garage Attached
Garage Spaces 3.0
Fence Fenced
Community Features Playground, Schools Nearby, Shopping Nearby, Sidewalks, Street Lights, Walking/Bike Paths
Roof Type Asphalt Shingle
Porch Deck
Lot Frontage 45.0
Total Parking Spaces 6
Building
Lot Description Back Yard, Backs on to Park/Green Space, No Neighbours Behind
Dwelling Type House
Foundation Poured Concrete
Architectural Style 2 Storey
Level or Stories Two
Structure Type Stone,Vinyl Siding,Wood Frame
Others
Restrictions None Known
Tax ID 91345375
- Sundre, AB Homes For Sale
- Mountain View County, AB Homes For Sale
- Cochrane, AB Homes For Sale
- South Calgary, AB Homes For Sale
- Didsbury, AB Homes For Sale
- Olds, AB Homes For Sale
- Carstairs, AB Homes For Sale
- Cremona, AB Homes For Sale
- Caroline, AB Homes For Sale
- Calgary, AB Homes For Sale
- Innisfall, AB Homes For Sale
- Rocky Mountain House, AB Homes For Sale
- Bowden, AB Homes For Sale
- Penhold, AB Homes For Sale
- Sylvan Lake, AB Homes For Sale





