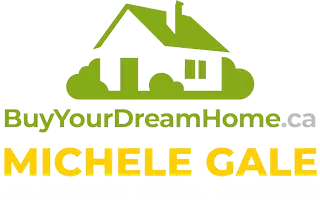
UPDATED:
10/29/2024 07:15 AM
Key Details
Property Type Single Family Home
Sub Type Detached
Listing Status Active
Purchase Type For Sale
Square Footage 1,473 sqft
Price per Sqft $451
MLS® Listing ID A2168897
Style Bi-Level
Bedrooms 5
Full Baths 3
Year Built 2013
Lot Size 6,373 Sqft
Acres 0.15
Property Description
Location
Province AB
County Mountain View County
Zoning R1
Direction N
Rooms
Basement Finished, Full
Interior
Interior Features Ceiling Fan(s), Central Vacuum, French Door, High Ceilings, Kitchen Island, Laminate Counters, No Animal Home, No Smoking Home, Open Floorplan, Pantry, Sump Pump(s), Vinyl Windows, Walk-In Closet(s)
Heating High Efficiency, In Floor, Fireplace(s), Forced Air, Natural Gas
Cooling None
Flooring Carpet, Hardwood, Tile
Fireplaces Number 2
Fireplaces Type Basement, Family Room, Gas, Living Room, Mantle, Stone
Inclusions Shed, Remote Operated Awning on Back Deck, Cabinets in Garage, Refrigerator in Basement
Appliance Dishwasher, Electric Stove, Garage Control(s), Microwave Hood Fan, Refrigerator, Window Coverings
Laundry Main Level
Exterior
Exterior Feature Awning(s), Private Yard
Garage Double Garage Attached, Driveway, Garage Faces Front, Insulated
Garage Spaces 2.0
Fence Fenced
Community Features Golf, Lake, Playground, Pool, Schools Nearby, Shopping Nearby, Sidewalks, Street Lights, Walking/Bike Paths
Roof Type Asphalt Shingle
Porch Awning(s), Deck
Lot Frontage 117.46
Total Parking Spaces 4
Building
Lot Description Fruit Trees/Shrub(s), Landscaped, Underground Sprinklers, Private
Dwelling Type House
Foundation Poured Concrete
Architectural Style Bi-Level
Level or Stories Bi-Level
Structure Type Vinyl Siding,Wood Frame
Others
Restrictions None Known
Tax ID 93001792
- Sundre, AB Homes For Sale
- Mountain View County, AB Homes For Sale
- Cochrane, AB Homes For Sale
- South Calgary, AB Homes For Sale
- Didsbury, AB Homes For Sale
- Olds, AB Homes For Sale
- Carstairs, AB Homes For Sale
- Cremona, AB Homes For Sale
- Caroline, AB Homes For Sale
- Calgary, AB Homes For Sale
- Innisfall, AB Homes For Sale
- Rocky Mountain House, AB Homes For Sale
- Bowden, AB Homes For Sale
- Penhold, AB Homes For Sale
- Sylvan Lake, AB Homes For Sale





